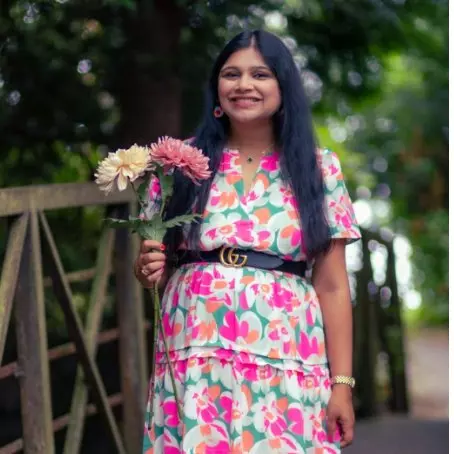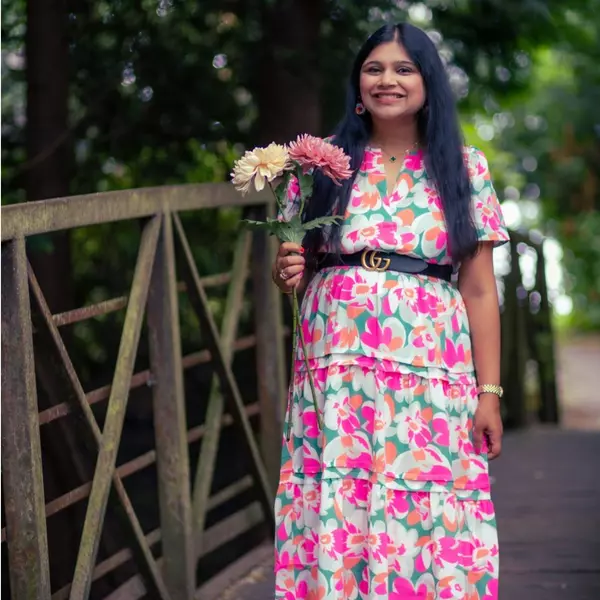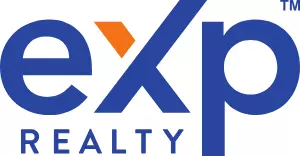Bought with eXp Realty
For more information regarding the value of a property, please contact us for a free consultation.
Key Details
Sold Price $525,000
Property Type Single Family Home
Sub Type Single Family Residence
Listing Status Sold
Purchase Type For Sale
Square Footage 2,080 sqft
Price per Sqft $252
Subdivision Lacey
MLS Listing ID 2403773
Sold Date 09/26/25
Style 12 - 2 Story
Bedrooms 3
Full Baths 2
Half Baths 1
HOA Fees $39/mo
Year Built 1994
Annual Tax Amount $5,394
Lot Size 7,094 Sqft
Property Sub-Type Single Family Residence
Property Description
Nestled at the end of a quiet cul-de-sac, this stunning custom-built home offers private beach access to Long Lake & backs up to a greenbelt. Stunning new floors, soaring ceilings & oversized windows flood the home w/natural light. The main floor features a living room w/ gas fireplace, spacious dining & a large open-concept kitchen w/stainless appliances, pantry & eating nook which looks out to a 2nd living room & opens to a private deck w/hot tub & fully fenced, private backyard oasis. Upstairs, the primary suite w/vaulted ceilings, an en-suite bath & walk-in closet plus 2 more spacious bedrooms & another full bath. A/C, RV parking, newer roof (2022). Walk to the park, lake & school. Easy commute to JBLM. Comes w/ 1-year home warranty!
Location
State WA
County Thurston
Area 450 - Lacey
Rooms
Basement None
Interior
Interior Features Bath Off Primary, Ceiling Fan(s), Double Pane/Storm Window, Dining Room, High Tech Cabling, Security System, Skylight(s), Vaulted Ceiling(s), Walk-In Closet(s), Walk-In Pantry, Water Heater
Flooring Ceramic Tile, Vinyl, Carpet
Fireplaces Type Gas
Fireplace false
Appliance Dishwasher(s), Disposal, Microwave(s), Refrigerator(s), Stove(s)/Range(s)
Exterior
Exterior Feature Brick, Wood Products
Garage Spaces 2.0
Community Features Boat Launch, CCRs, Club House, Park, Playground, Trail(s)
Amenities Available Cable TV, Deck, Fenced-Fully, High Speed Internet, Hot Tub/Spa, Patio, RV Parking
View Y/N Yes
View Territorial
Roof Type Composition
Garage Yes
Building
Lot Description Corner Lot, Cul-De-Sac, Curbs, Dead End Street, Paved
Story Two
Sewer Sewer Connected
Water Public
New Construction No
Schools
Elementary Schools Woodland Elem
Middle Schools Buyer To Verify
High Schools Timberline High
School District North Thurston
Others
Senior Community No
Acceptable Financing Cash Out, Conventional, FHA, VA Loan
Listing Terms Cash Out, Conventional, FHA, VA Loan
Read Less Info
Want to know what your home might be worth? Contact us for a FREE valuation!

Our team is ready to help you sell your home for the highest possible price ASAP

"Three Trees" icon indicates a listing provided courtesy of NWMLS.
GET MORE INFORMATION

Ranjani Ravi
Managing Broker | License ID: 23004133
Managing Broker License ID: 23004133


